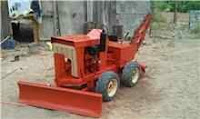TRENT COTNEY TOP RATED LAWYER TAMPA. Fla. – (March 4, 2013) Trent Cotney, of Trent Cotney, P.A. in Tampa, Florida has been named one of Tampa’s top rated lawyers by LexisNexis Martindale-Hubbell presented by Tampa’s Legal Leaders. The ratings are featured in the April 30, 2013 edition of The Tampa Tribune and The Wall Street Journal . As a Board Certified Construction Lawyer, Trent focuses his practice on all aspects of construction litigation and arbitration, including OSHA defense, lien law, bond law, bid protests, as well as construction document review and drafting. He routinely represents general contractors, subcontractors, suppliers, manufacturers, architects, engineers, and others in the construction industry in a variety of matters. For more information, please visit www.trentcotney.com Trenton H. Cotney Florida Bar Certified Construction Lawyer Trent Cotney, P.A. 1211 N Franklin St Tampa, FL 33602 www.trentcotney.com
 Japan's "T House" features several sloping roof canopies
above rectangular structures. The open-floor, double-height plan encloses a
courtyard that provides most of the light.
Japan's "T House" features several sloping roof canopies
above rectangular structures. The open-floor, double-height plan encloses a
courtyard that provides most of the light.
Comments
Post a Comment